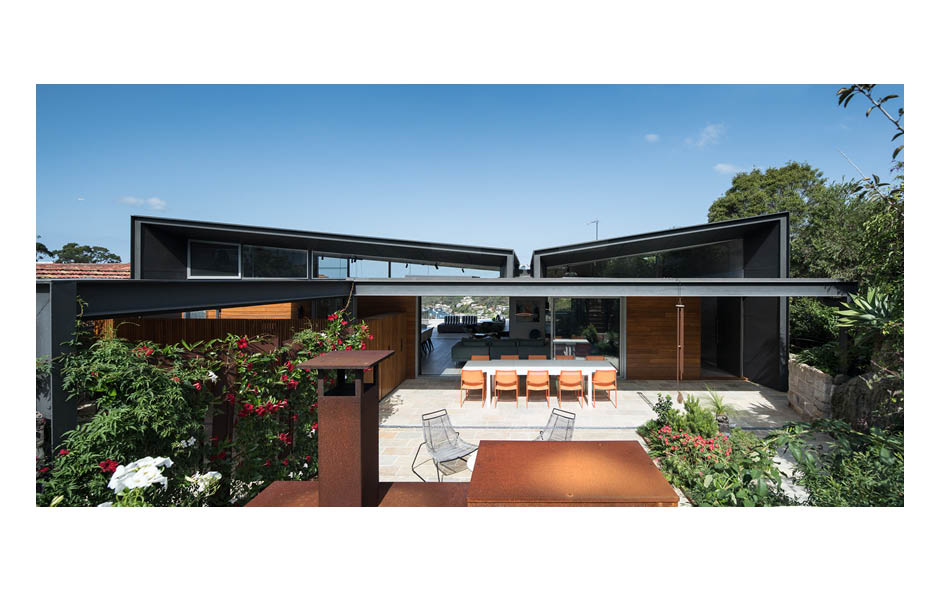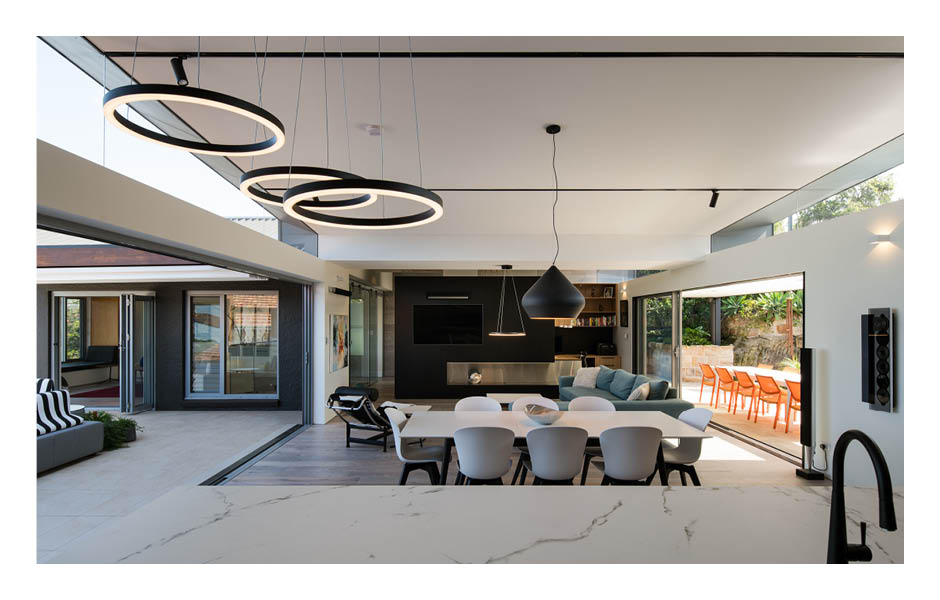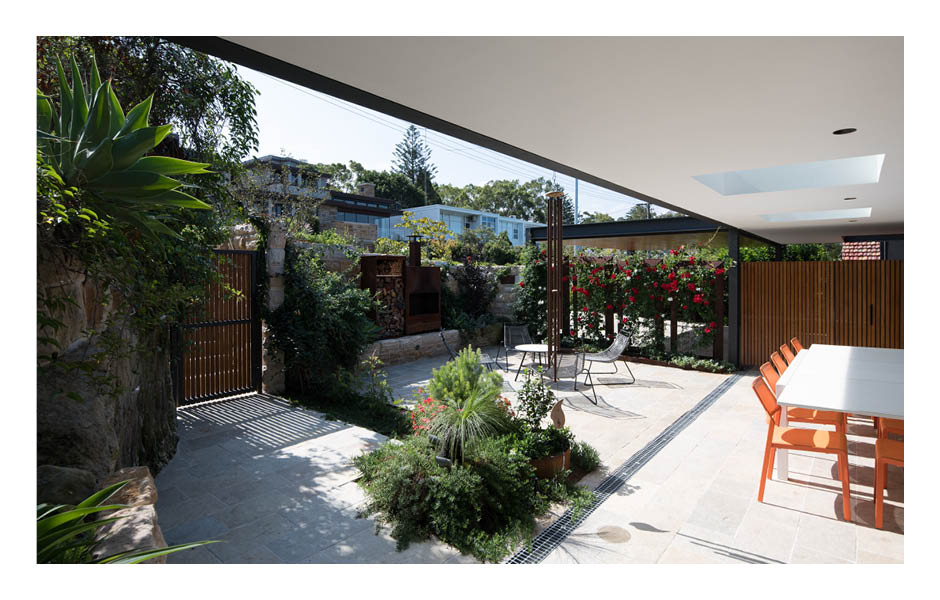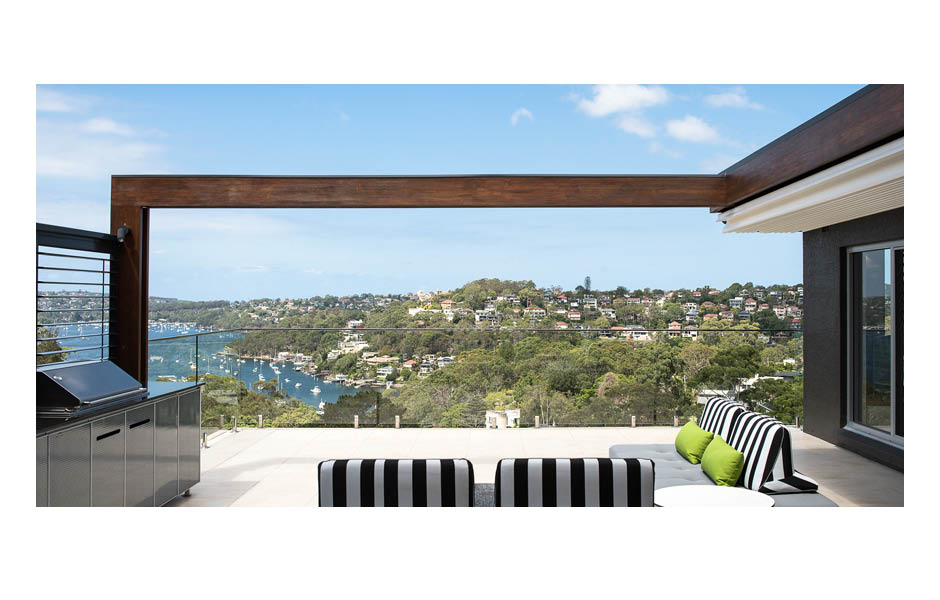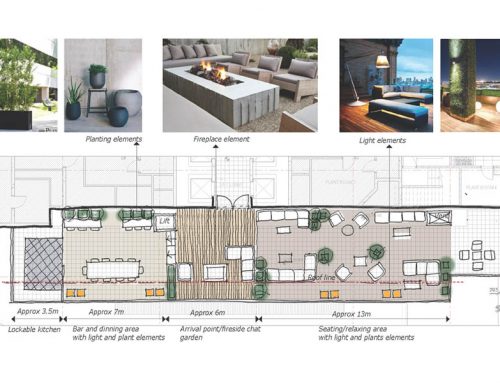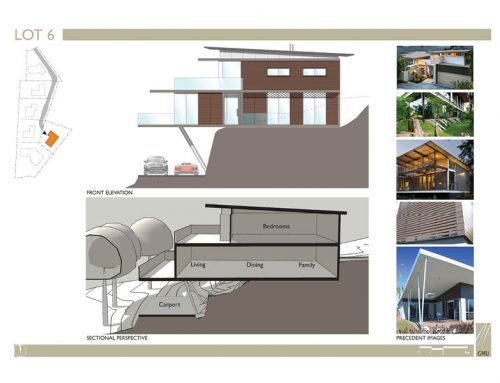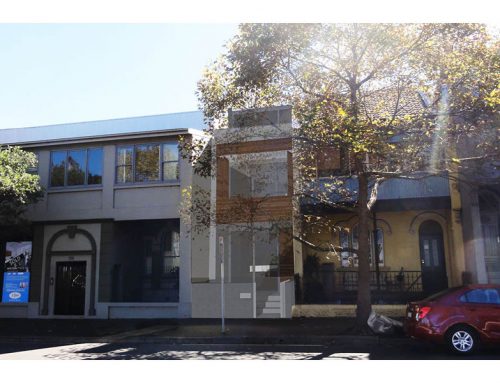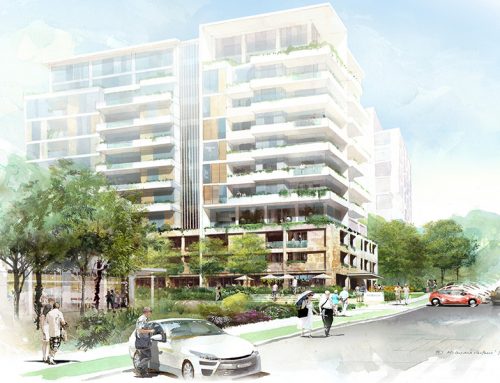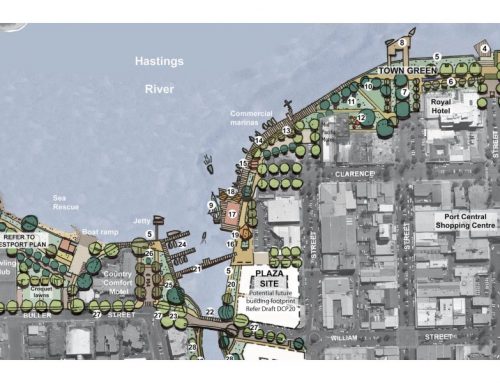Project Description
The Battlement, Castlecrag
The project is a new build and alterations and additions. The top floor was completely redesigned to create a new image for the dwelling with a walled courtyard and deck to the spectacular view creating the impression of large private open space flowing through and integrated with the family room. The lower two floors were refitted and modernised to suit the owners, contrasting with the contemporary character of the new part of the house. The concept was to achieve a long, low dwelling responding to the conservation area requirements whilst creating a creative presence to the street with a dwelling that blends into its landscape setting. The roof profile was developed to respond to the view corridor of the dwellings on the other side of the road, achieving a dramatic silhouette and internal volume over the living spaces.


