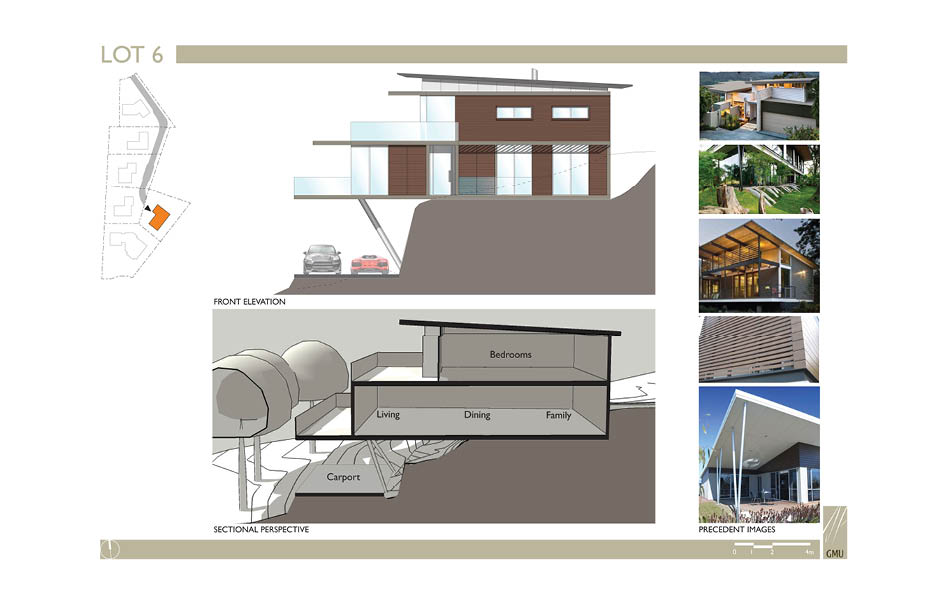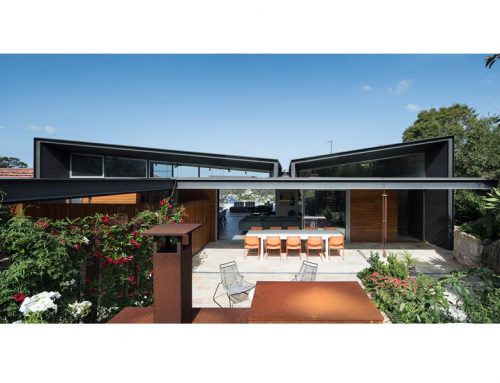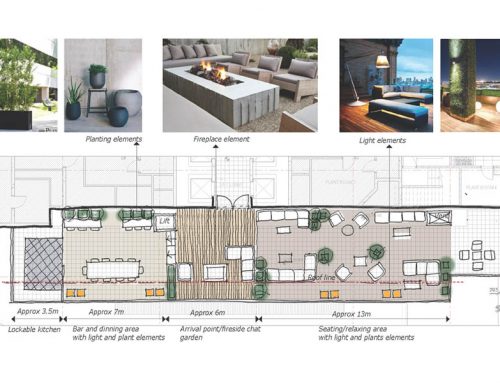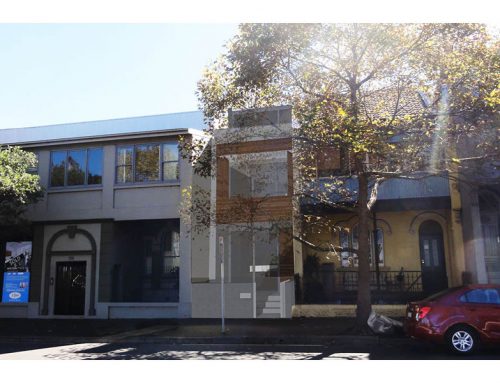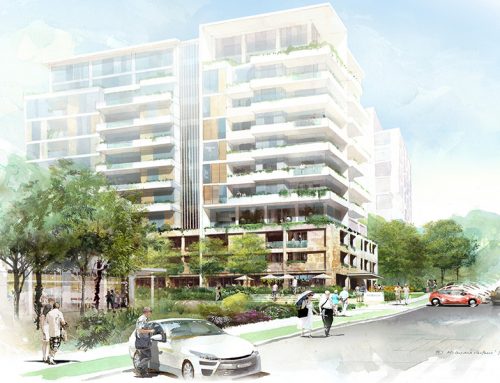Project Description
Frenchs Forest
This challenging project included design of the subdivision and a range of detached dwellings for a very steep and heavily vegetated site in Frenchs Forest. GMU walked the site to gain an understanding of the flow of the landform and its boundary interfaces and shaped and sculpted the lots and streets to reveal and celebrate the existing natural features on the site such as the rock outcrops and significant trees. The houses were then designed to suit a range of households and to integrate with the landform wherever possible, minimising excavation and blending into the bushland setting.


