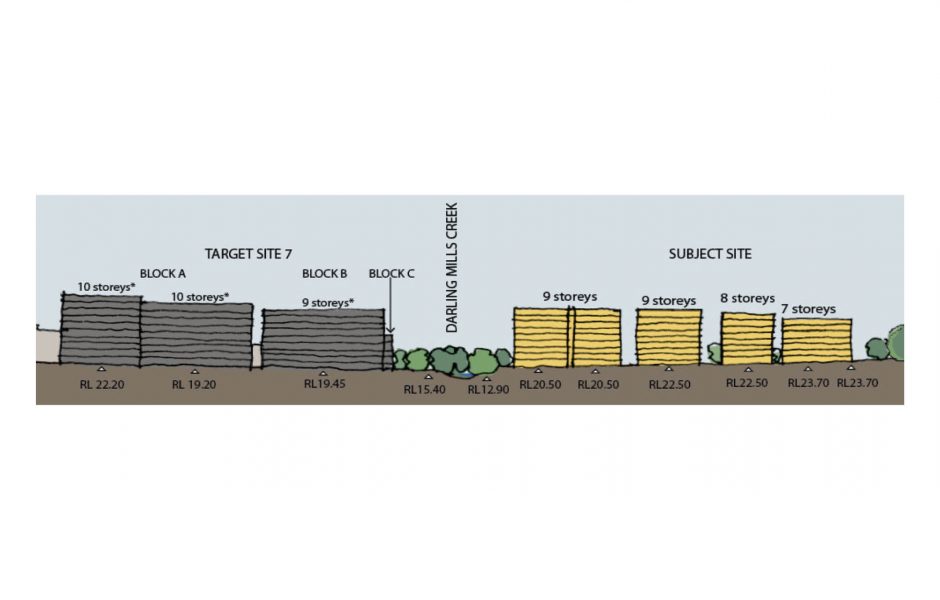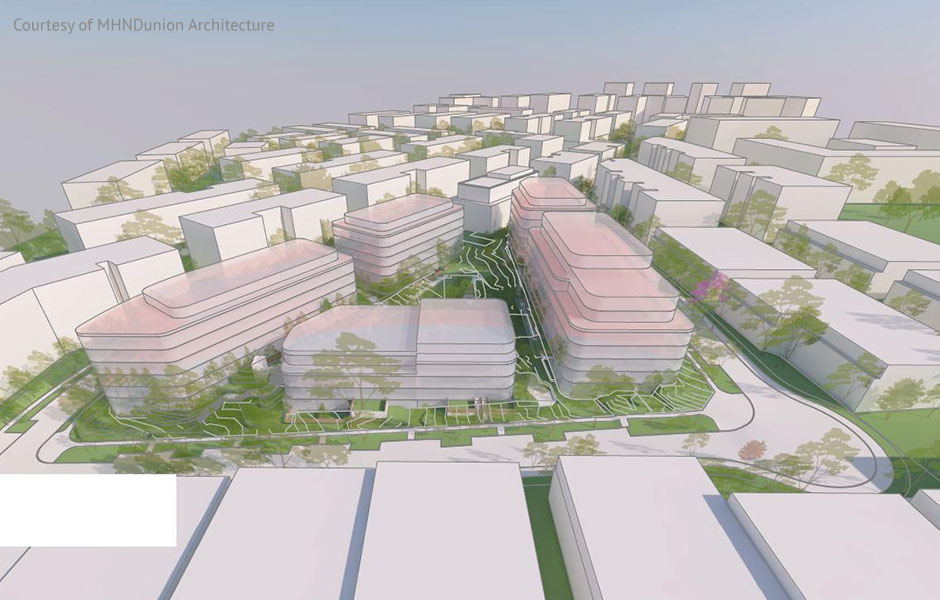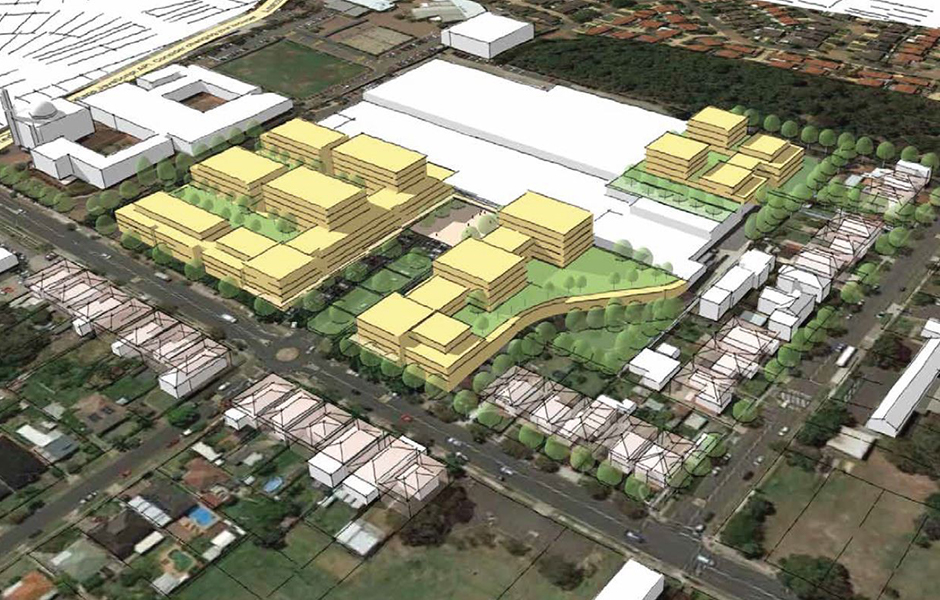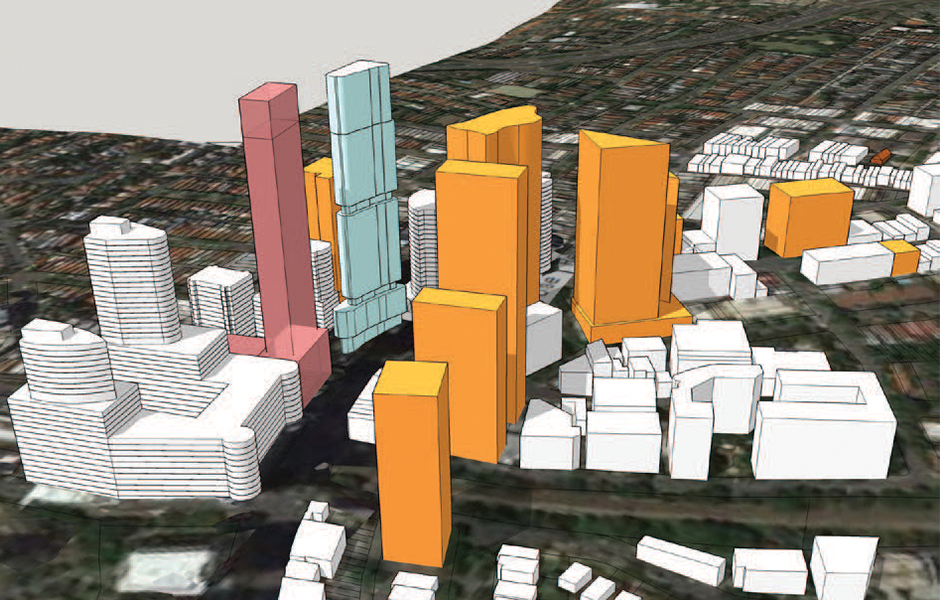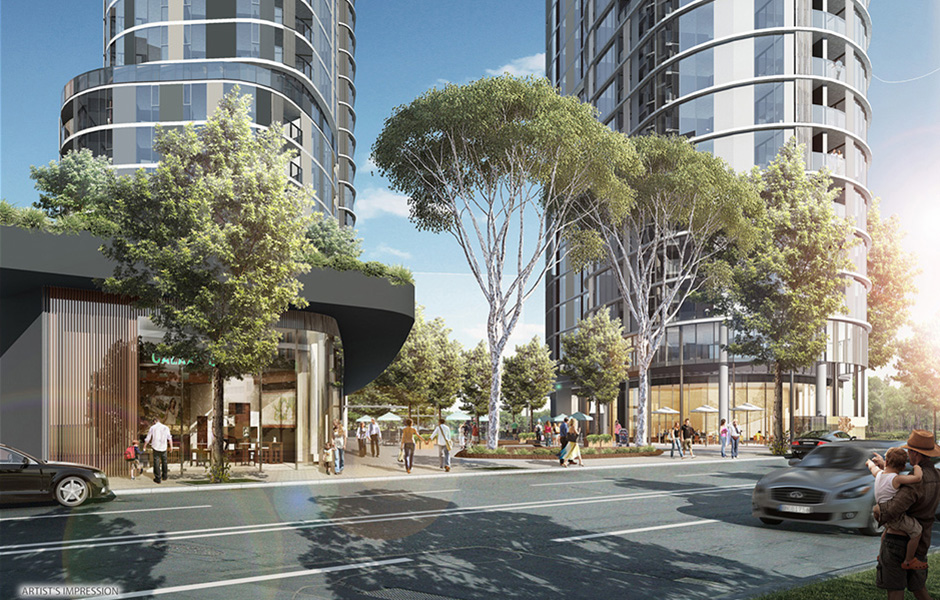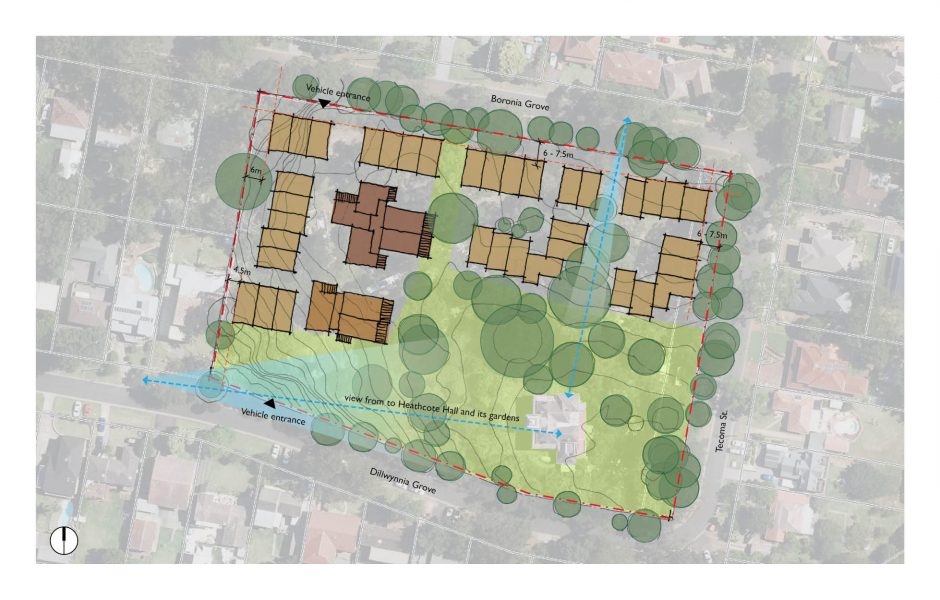Project Description
27-33 North Rocks Road, North Rocks
GMU was appointed by Silky Construction to provide analysis of the site and prepare a site specific section of the Hills Shire DCP for a 13,139.6sqm site located adjacent to Target site 7 with increased height control up to 10 storeys. This section of the DCP was prepared to guide future residential development at Target Site, 27-33 North Rocks Road, North Rocks (subject site) in The Hills Shire.
The preparation of the DCP was developed in association with the architects, who were testing the proposed controls on the subject site. The project architects were also guided by GMU team to ensure the best possible outcome for the site and to meet the DCP and Council expectations.
The DCP consists of two parts. One is a DCP document which provides all relevant controls regarding built form, amenity, landscape and open space provisions as well as vehicular access controls. The second part of the document involves Appendix A, which describes all relevant analysis that resulted in a Masterplan for the site, which guided the proposed controls.



