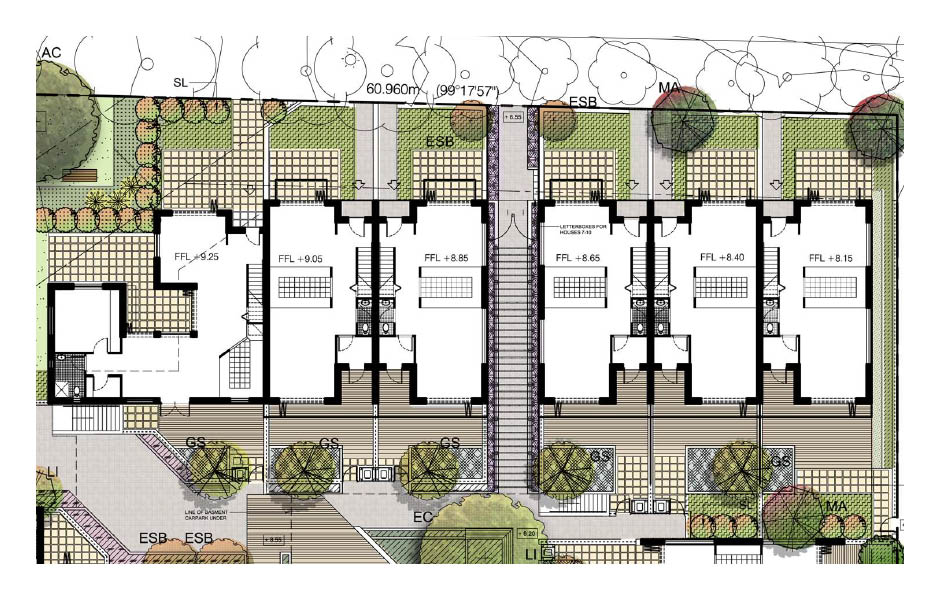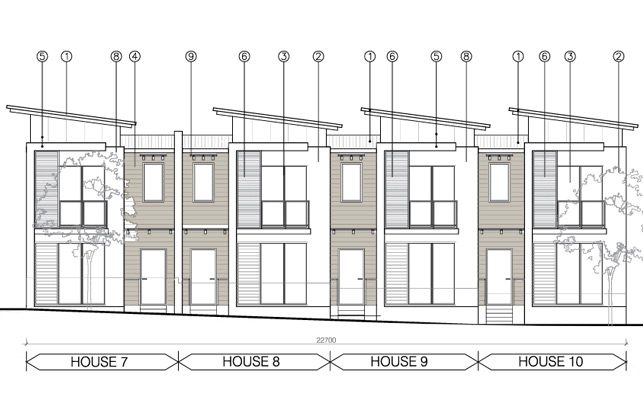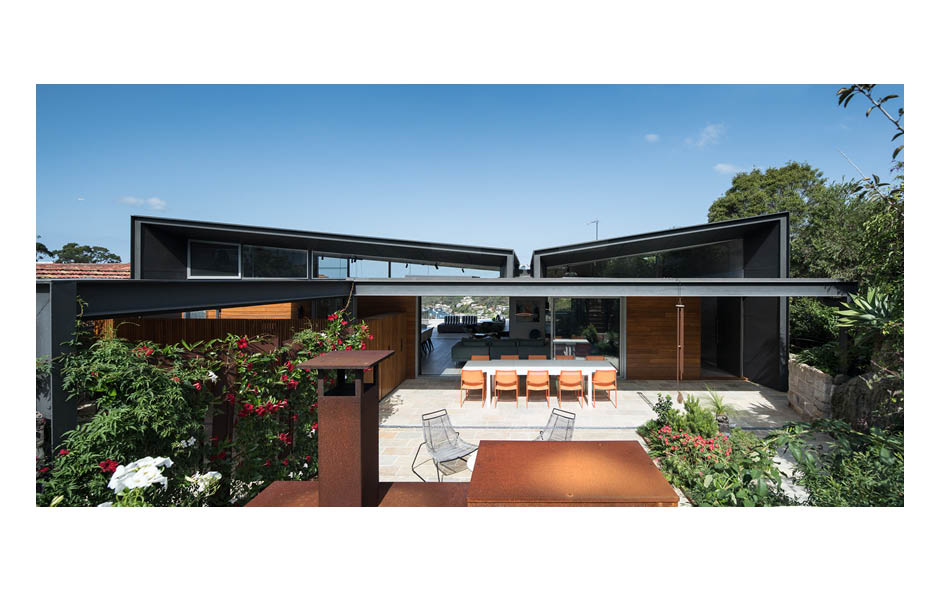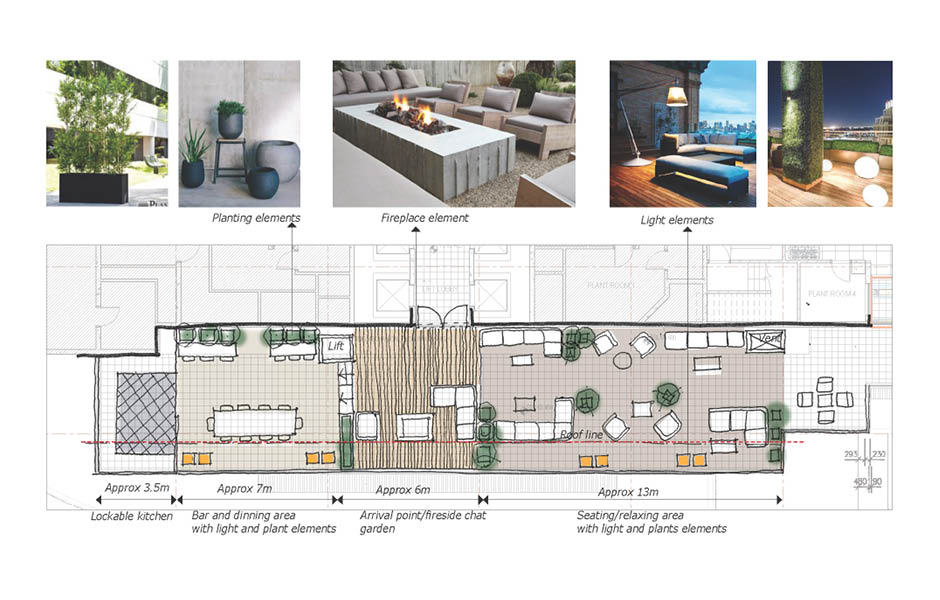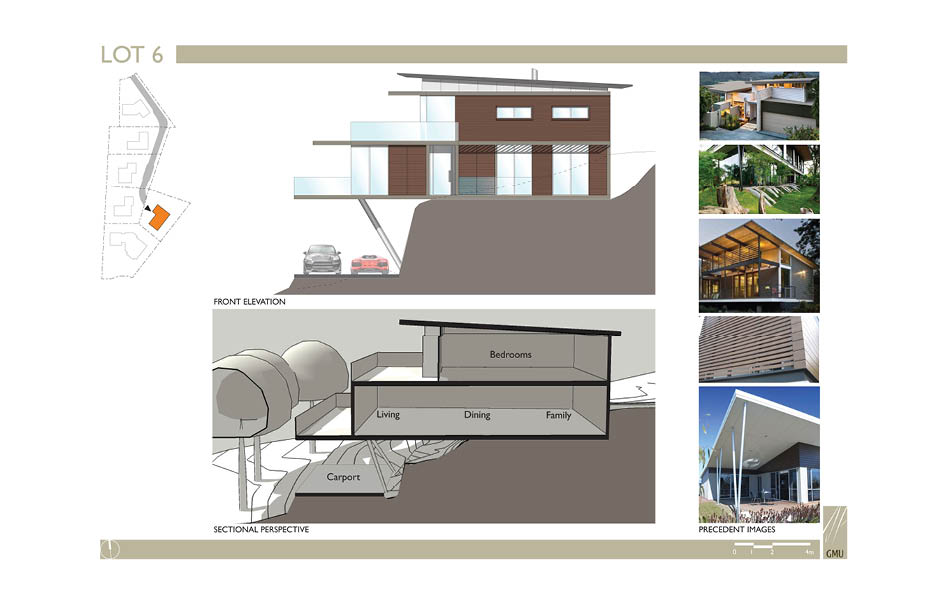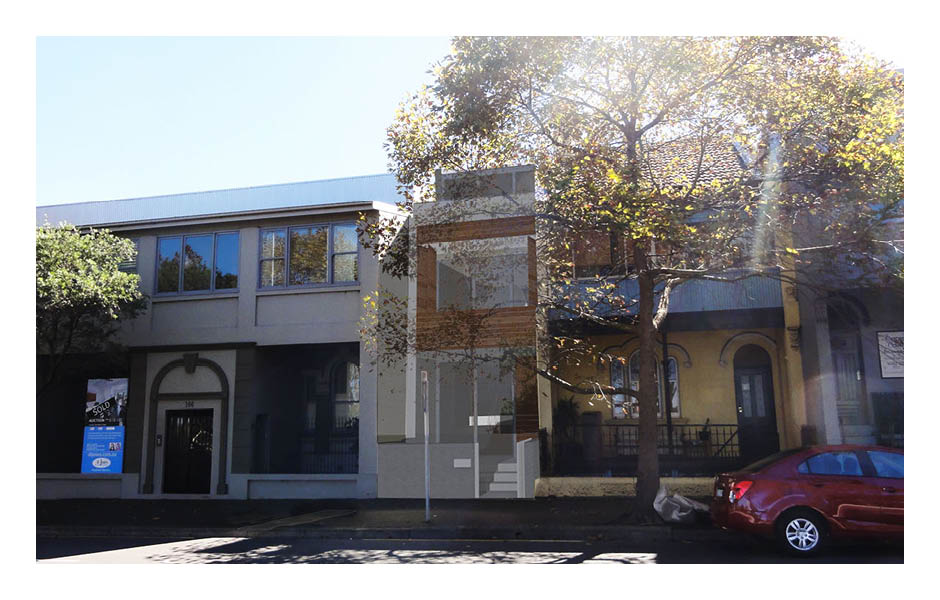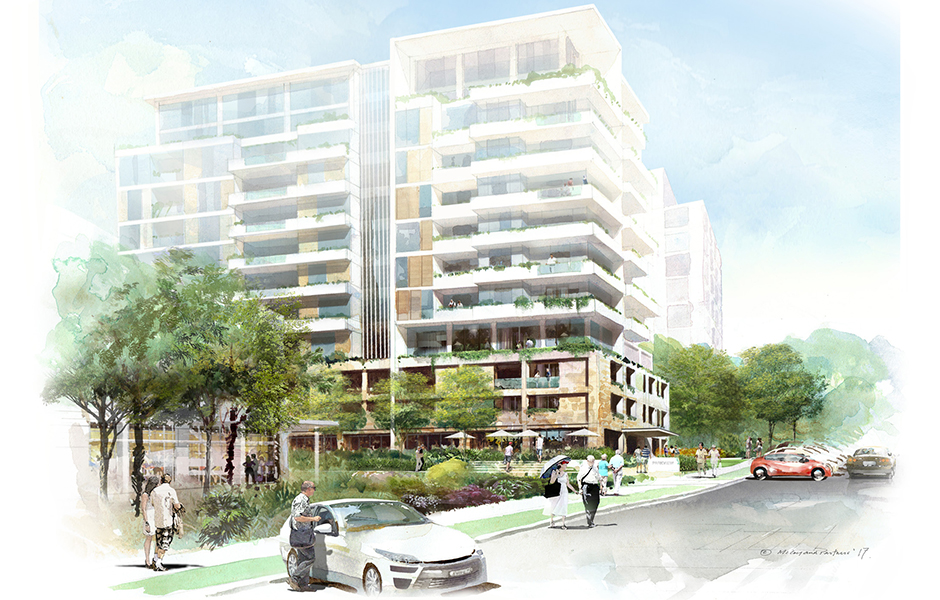Project Description
Elizabeth Street Apartments, Granville
GMU was appointed by Parramatta Council to prepare a masterplan to support a rezoning of a disused depot site in Granville. GMU analysed the site and its unique characteristics and developed a masterplan with 20 terrace and semi detached houses that showcase sustainable design and high quality living opportunities for residents. Two of the dwellings are adaptable and all of the terraces offer dual aspect orientation, courtyards and deck areas linked to living areas on both sides of the dwelling. Corner terraces address both streets or public ways into the site whilst preserving privacy and offering excellent surveillance to the adjacent parkland. The scheme introduces high quality contemporary architecture into a part of Sydney that sees little quality in its built form.


